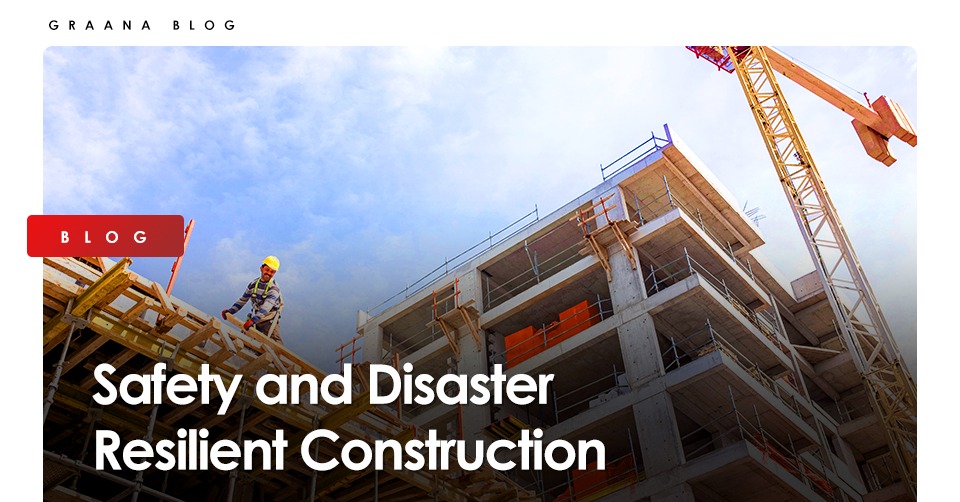A test of credibility hovers over the construction industry and structural engineers whenever a natural disaster hits a city, in this regard the synergies of both structural engineers and construction experts come in handy for building disaster-resilient cities to protect the lives of people. Every year natural disasters wreak havoc in the cities, these uninvited natural calamities trigger a chain of devastating events ranging from poverty to homelessness. As scientists try to study the causes of natural disasters and issues advisories, the domain of construction changes its facet as per the evolving techniques.
Graana.com through this blog sheds a light on disaster resilient construction which is finding strong footings and developing cities that have the ability to withstand natural calamities. As the phenomenon of climate change is expediting its effects will undoubtedly be also faced by the buildings and the way our buildings are designed.
Explaining Disaster Resilient Construction
The concept of disaster-resilient construction can be attached to any construction activity or a building where the proper mechanisms and modern construction practices are adopted. Across the world, various approaches are adopted to mitigate the risks of natural disasters and avoid unaccounted situations. For example, various building codes are being adopted across the world which ensure that a building is constructed keeping in view the natural disasters a locality face. At the community level, people also initiate voluntary programs for raising awareness among the people in order to mitigate the impacts by adopting certain precautions in the buildings. Taking an example, warning systems are deployed in the building for avoiding urban fire.
Below are the techniques elaborated for establishing disaster-resilient construction
Flood Resilient Construction
Flood resilient construction incorporates those practices which are necessary to prevent a building from the effects of the flood. In the most common cases, flood resilient buildings are constructed using steel and concrete by also developing a water-resistant layer of asphalt. Cavity walls of the buildings are filled with water-resistant materials below the flood level to disallow the water from going inside the buildings and prevent the building from contamination. Similarly, to protect the concrete floors, beams and block floors are also to be constructed using waterproof material. The interiors of the buildings should also be made waterproof in order to mitigate the impact of the floodwater.
Earthquake Resistant Structures
Earthquake resistant buildings are no less than a marvel of structural engineering and construction. Buildings that lie on the fault lines have to adopt certain building procedures that prevent them from the earthquake jolts. Buildings that are resilient to earthquakes have flexible foundations which is a way of preventing the shocks. The foundations are constructed using flexible pads, made of steel, rubber and pads which keeps a building steady while the foundation vibrates at the time of the earthquake. In some buildings, shock absorbers are also used for resisting earthquake shocks which revolve around vibration control devices and pendulum dampers. The dampers are placed between the columns and the beams of the buildings.
Fire Resistant Buildings
Preventing buildings from fire is mostly about adopting precautionary measures since most of the buildings do not lose material strength after being lit up by a fire. It is because steel and concrete have great resistance to fire. Buildings are mostly constructed using steel and concrete, all the structural materials are non-combustible which means that the interior of the buildings should be given a special focus. A resident should use non-combustible materials inside a building in order to prevent the incident of fire. If there is woodwork in the building the wood should be fire resistant and fire alarms should be installed in the building.
Reducing the Impact of Snow
Excessive snow can become problematic for the residents and can also take a shape of a natural disaster. Therefore, the construction practices of the areas which are prone to snow incorporate the principles which mitigate the impact of heavy snow. The buildings that are designed specifically for tackling the impacts of snow have steep roofs so that to avoid the accumulation of the snow. The envelopes of buildings are designed such that the snow does not have an impact on the buildings and their foundations withstand the heavy loads of the snow.
Reade More:
Safety Tips for Visiting Construction Sites in Pakistan
For news and blogs, visit Graana.com.




