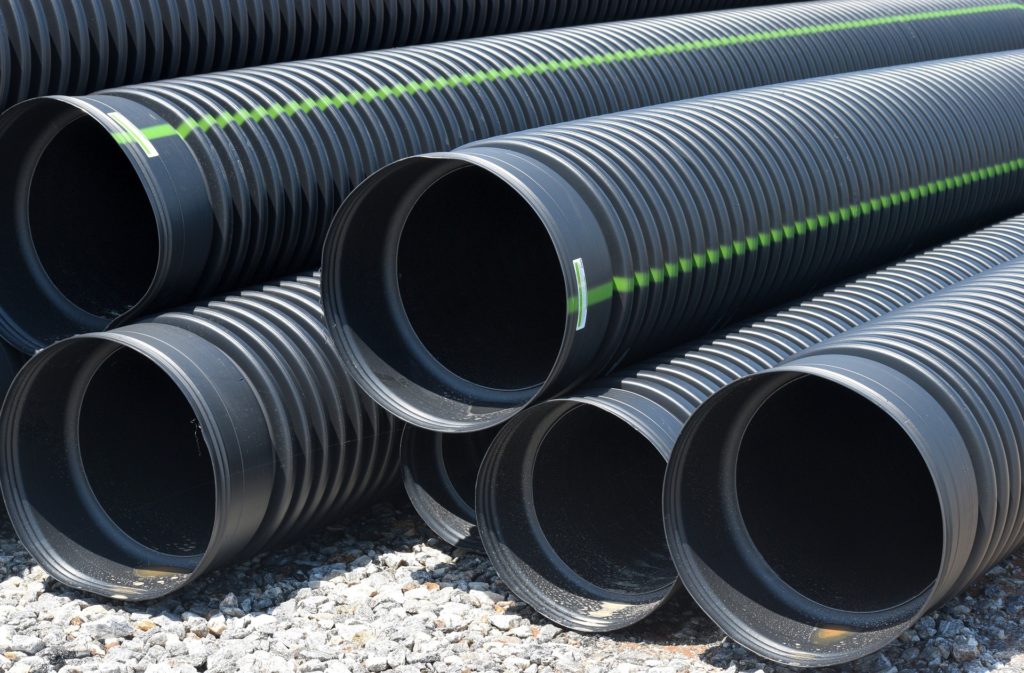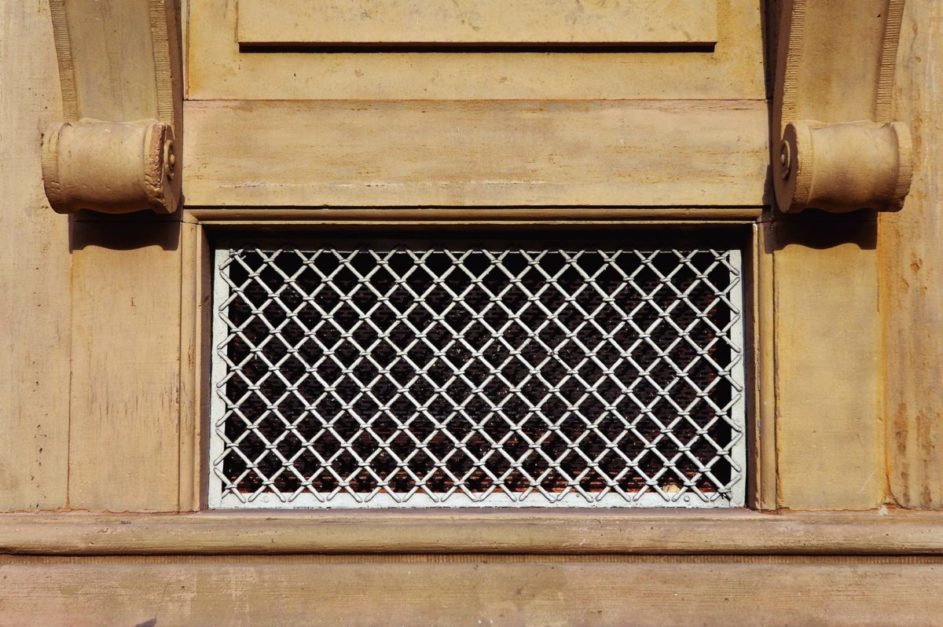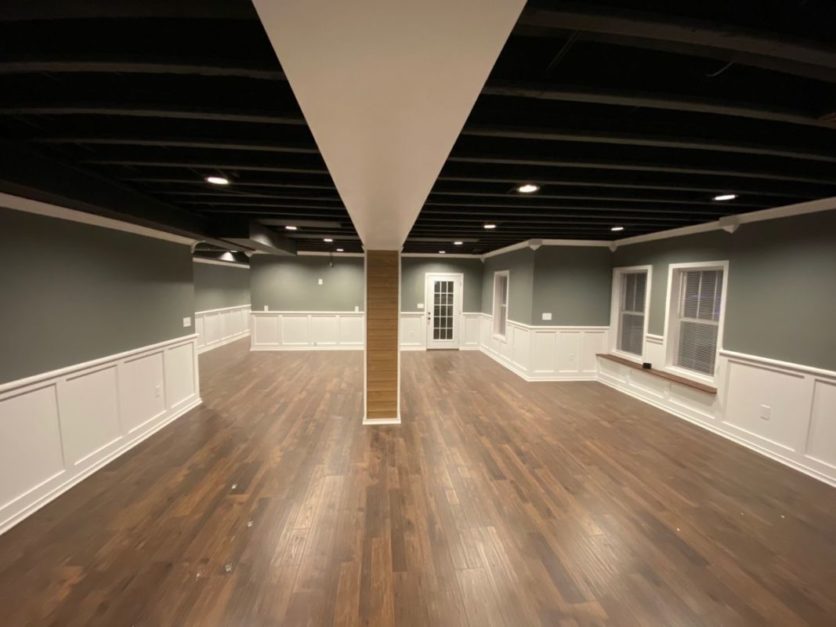Basement construction can be a daunting task. It’s important to plan everything out carefully and make sure you take all important factors into account, from framing and insulation to HVAC and waterproofing. A poorly constructed basement can lead to months of misery and extensive repair bills, so it’s crucial to get it right the first time.
Graana.com, Pakistan’s smartest property portal, has compiled and discussed some essential things you need to keep in mind when building a basement.
Building Permits
Building permits are not a requirement in all cases, but obtaining one can be a safety precaution. In some cases, permits are needed for the construction of a new basement. The process of obtaining one is generally simple: you just have to submit an application and a few supporting documents and pay a fee. The most important document is the building plans, which must be drawn up by a licensed architect or engineer. You will also need to provide a site plan, zoning compliance certification, and certificate of occupancy.
The main reason for getting a permit is safety. By having a professional inspect your plans and issue a permit, you can be sure that your basement will be safe and up to code. There are also other benefits involved, for example, if you ever decide to sell your home, a building permit might help you sell it faster.
The process of obtaining a building permit can be long and complicated. Therefore, it is important to begin the process as soon as possible to avoid delays.
Waterproofing
Waterproofing a basement can help to protect the structure’s foundation, keep the basement clean and dry, and improve its appearance as well. There are several methods for waterproofing a basement, some of which are more effective than others.
The most common one is to install a waterproof membrane on the walls and floor of the basement. This membrane is usually made of plastic or rubber and is installed by attaching it to the wall with adhesive or by taping it in place.
Seepage
The bricks you choose are very important in ensuring that your basement has no seepage problems.
The use of ‘katchi’ bricks in the basement construction is usually the source of the problem since they might absorb the water used to install lintel (horizontal structural support). Houses built on land formerly used for agriculture are more likely to experience seepage problems.
To prevent this, you must construct suitable ventilation systems. In this case, having windows on either side to allow fresh air and sunlight into the basement is advised. Otherwise, installing ducts can also speed up the ventilation system. These are frequently used in fully functional basements.
Special Sewerage System
Basements nowadays come with a bathroom, making the space fully usable. A second septic tank is installed on the basement level for this reason. A water pump transports the sewerage water from this tank to the ground floor’s main septic tank.
To avoid seepage, one must do this job meticulously to keep the tank and sewerage pipes in position. In addition, basement bathrooms should always be equipped with a decent exhaust system.
Drainage

There are a few things you can do during construction to help ensure that the water flows away from your home and doesn’t cause any damage.
One of the most important things is to install a good drainage system. This includes a sump pump, which will help remove any water that accumulates in the basement. You should also make sure that the grading of your property slopes away from the basement. This will help keep water from flowing towards the exit.
Also, you can raise the bathroom space above the concrete slab with a raised floor, but only if you have the required ceiling height. A wastewater discharge pump is the best solution if your waste pipes run along the foundation.
To meet the code requirements for installing interior walls in the basement, all you need is some adhesive and a few screws. Much more is required in tremor-prone locations. To make the procedure less stressful, you can outsource basement construction services.
Wiring
Ideally, the wiring in a basement should be done at the same time as its construction. It is recommended to consult an electrician to make sure that the wiring is done properly.
If you are hiring a contractor to do the work, be sure to ask about their experience with basement wiring. Some contractors are not comfortable working in basements, so it is important to find one who is. The contractor should also be familiar with local building codes and regulations governing basement wiring.
Noise
There are some things you can do to help reduce the noise from outside. For example, you can install double-pane windows or use a noise machine to help drown out the sound. You can also try to find a basement that is closer to the street than other parts of the house. This will help reduce the amount of noise that comes in from nearby traffic.
Before installing the wallboard, consider sound insulation above the ceiling and a duct system resilience (RC channels) if you plan to use the basement as a playroom or TV room. Sound waves are broken up by RC channels, which reduce incoming and outgoing noise from the basement.
Windows

Windows are an important part of basement construction. Not only do they provide natural light and ventilation, they also play a role in the overall aesthetics and security of the space. When choosing windows for your basement, there are a few things to keep in mind.
The first consideration is the climate in which you live. If you live in a generally cold area, you’ll need windows that can withstand the weather. If you live in a hotter climate, you’ll need windows that don’t stress crack in extreme temperatures. The second consideration is the type of window you want.
When choosing windows for a basement, there are a few things to consider:
- The amount of light that will be coming in.
- The type of ventilation needed (basements can get very hot and stuffy, so it’s important to choose a window that will allow for good airflow)
- The security of the windows (basement windows are often easy targets for burglars, so it’s important to take safety measures)
Ceiling Height

Basement ceilings in newer homes may be higher. Ducts and pipes will run along with the ceiling of any unfinished basement. It is advised to work with an expert to design your basement so that those low-hanging systems don’t get in the way. They can devise a strategy to keep them hidden from view.
The basement ceiling may be lower in older homes, but you can gain a few inches by moving particular objects.
To read more about the construction such as steps of construction of house, visit our blog.




